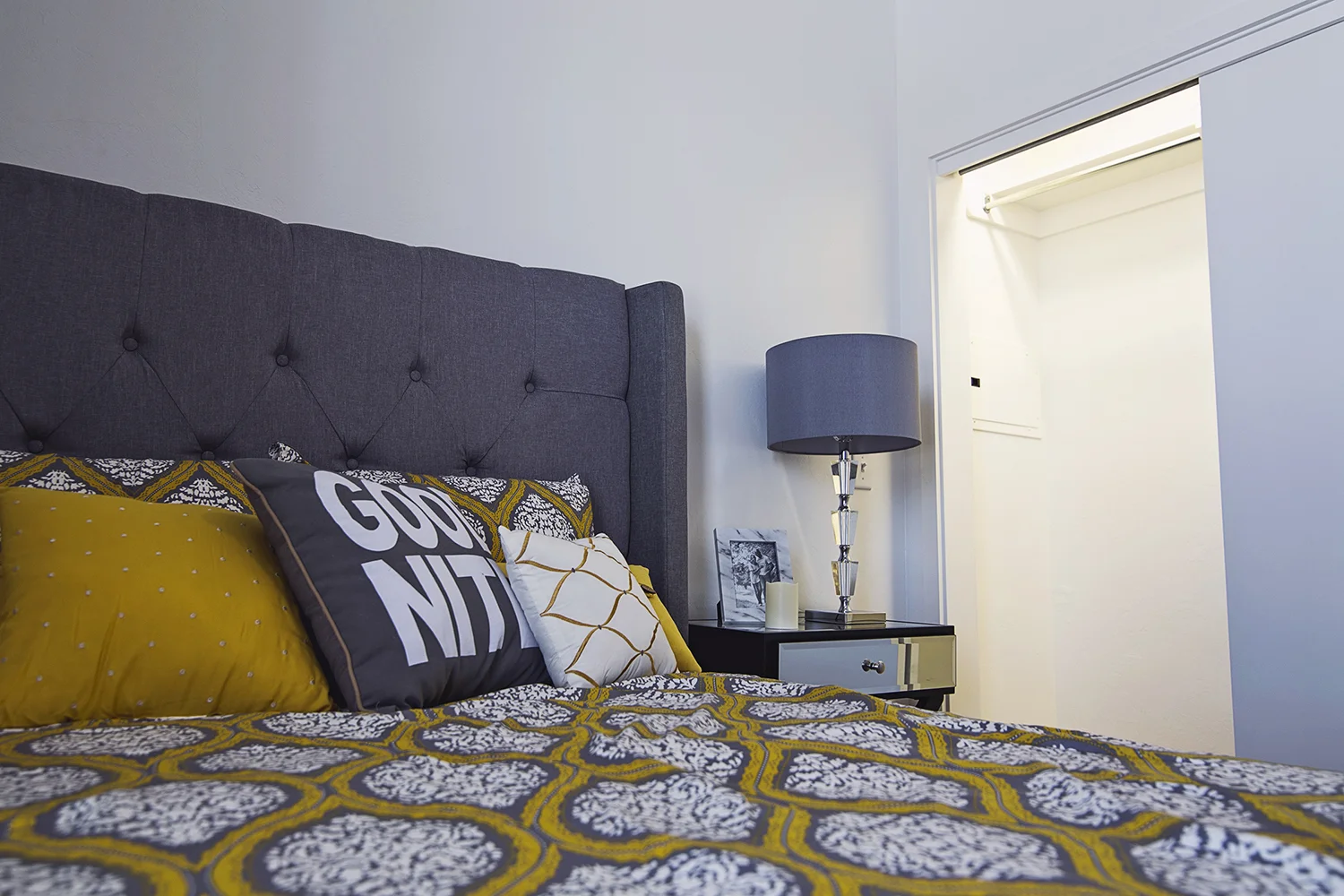











The Douglass Next Door
- Brand new construction
- Just south of OUHSC campus in the JFK Neighborhood
- Minutes from Downtown Oklahoma City
- High ceilings, city views, & natural light
- Hardwood floors & modern appliances
- 1- and 2-bedroom apartments available
- Professionally managed by Price Edwards & Company
- 100% Smoke free environment
Floorplans and Pricing
One Bedroom - $685
662 Square Feet
Floor plan styles vary
Two Bedroom - $820
881 Square Feet
Floor plan styles vary
Maximum Household Income for Residents
Call or stop by today to see if you qualify!
Oklahoma city, OK MSA Maximum Income Limits Effective Date: 4/14/17. Oklahoma Housing Finance Agency Utility Allowances Effective Date: 10/01/17






