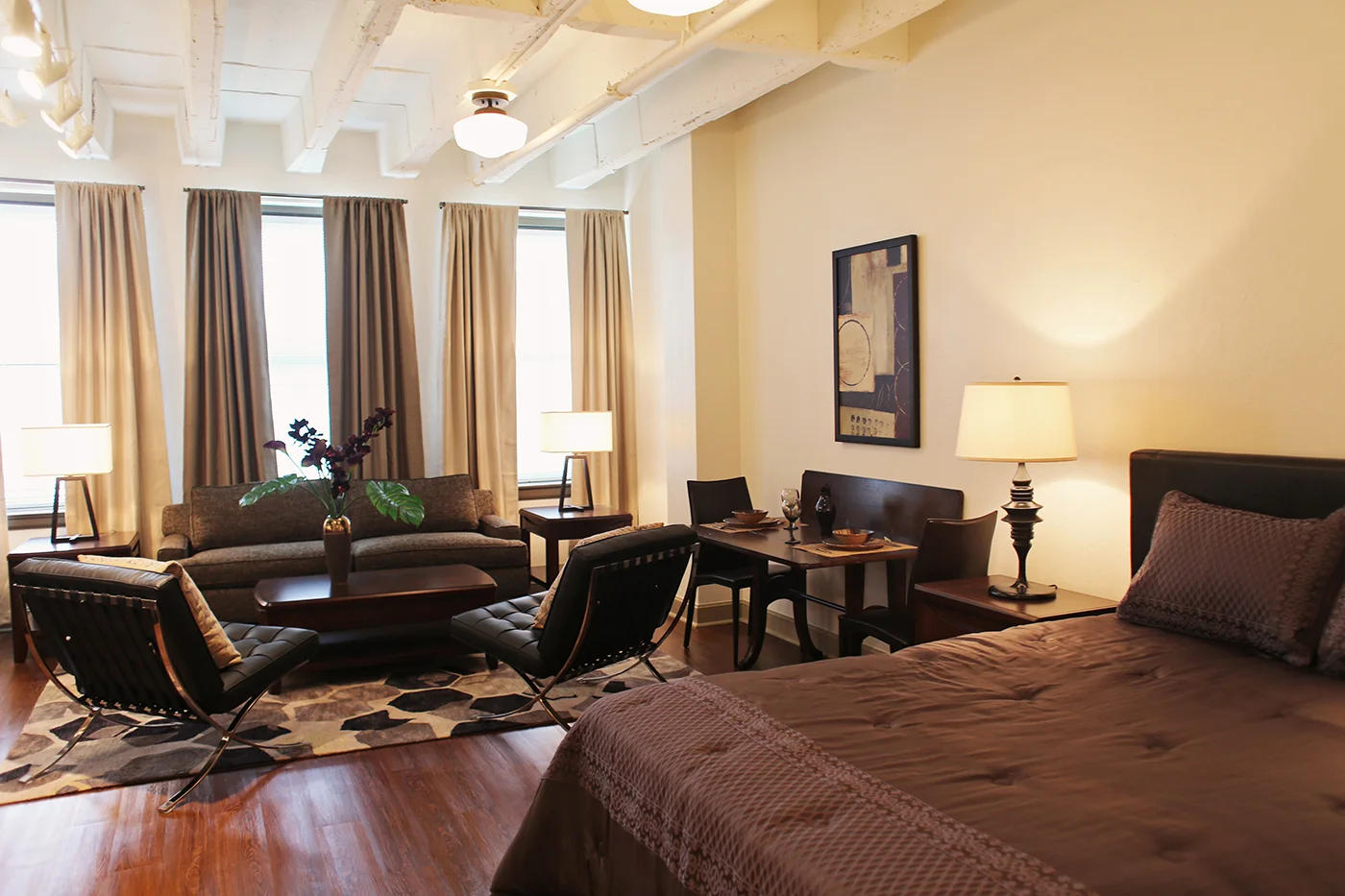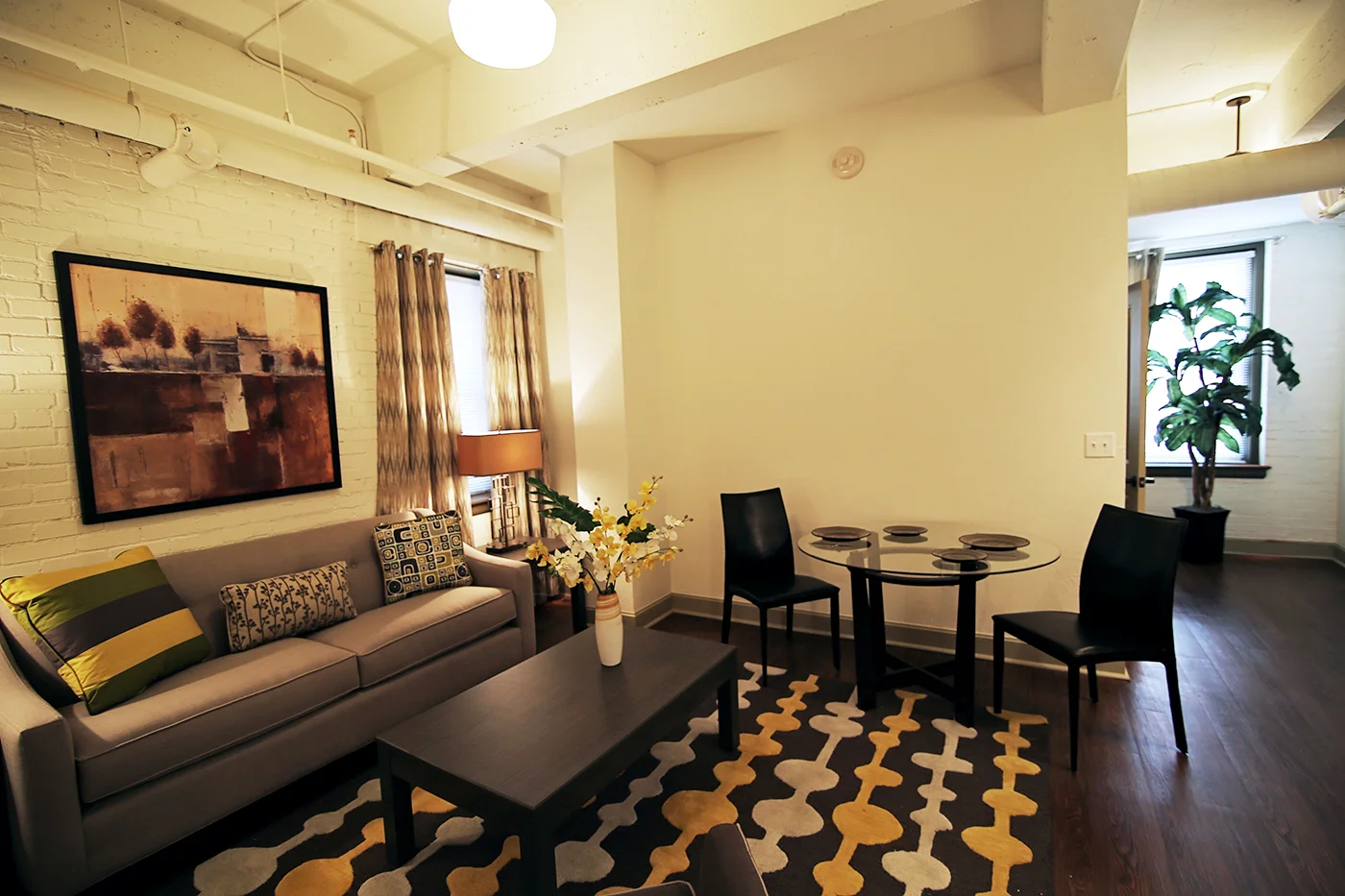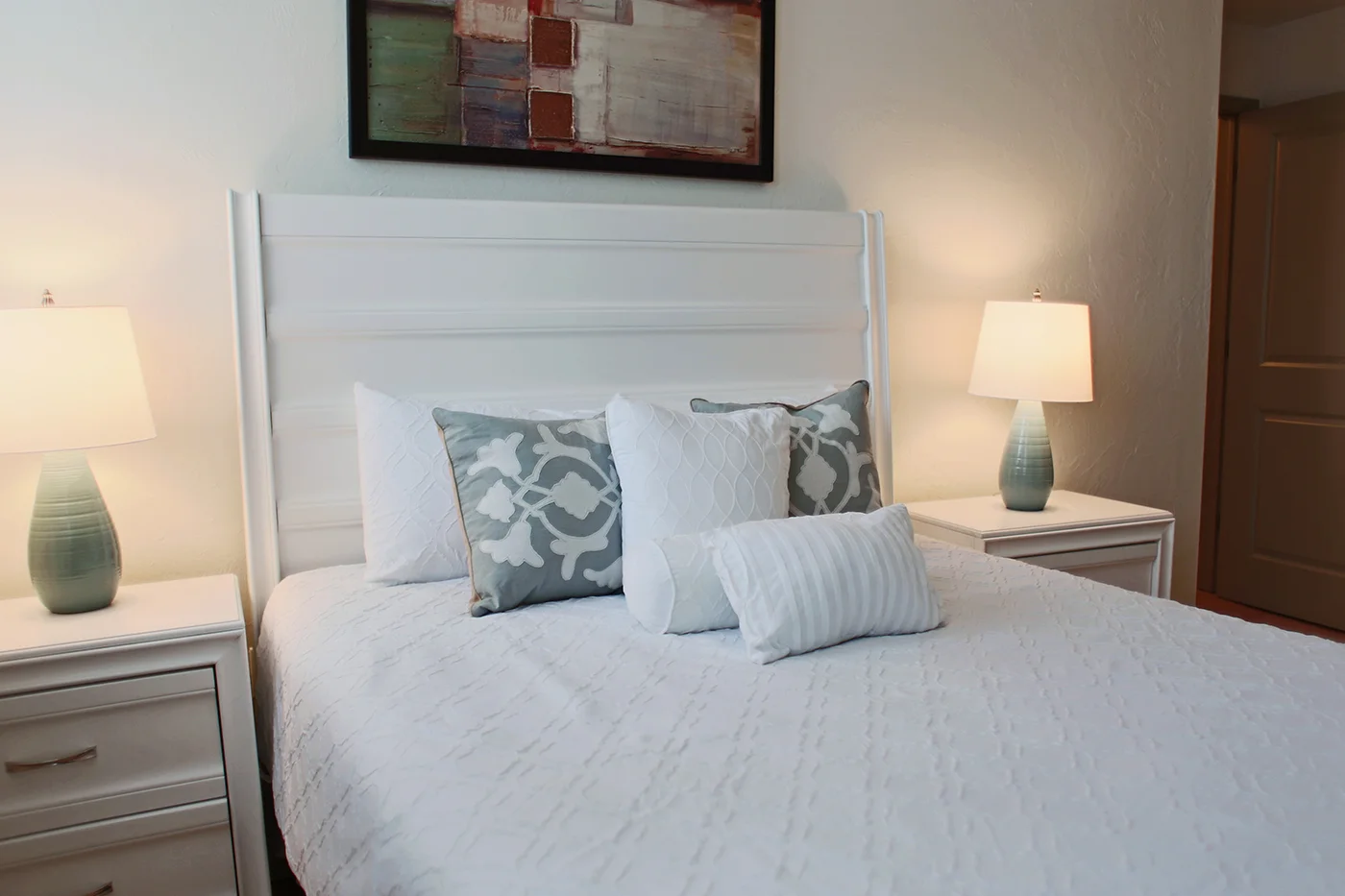Floor plans and Pricing




Studio $645
541 to 573 square feet | Floor plan styles vary
- Loft-inspired studio layout
- High ceilings
- Large windows and natural light
- Historic character with a modern feel
- Brand-new stainless steel or black appliances
- Income restrictions apply
STUDIO SPACES ARE FILLING UP FAST! CALL TODAY!
1 Bedroom $645
705 to 765 square feet | Floor plan styles vary
- Hardwood floors
- High ceilings
- Historic character with a modern feel
- Brand-new stainless steel or black appliances
- Income restrictions apply









2 Bedroom $645
817 to 865 square feet | Floor plan styles vary
- Two Bedroom two bathroom layout
- High ceilings
- Historic character with a modern feel
- Brand-new stainless steel or black appliances
- Income restrictions apply



